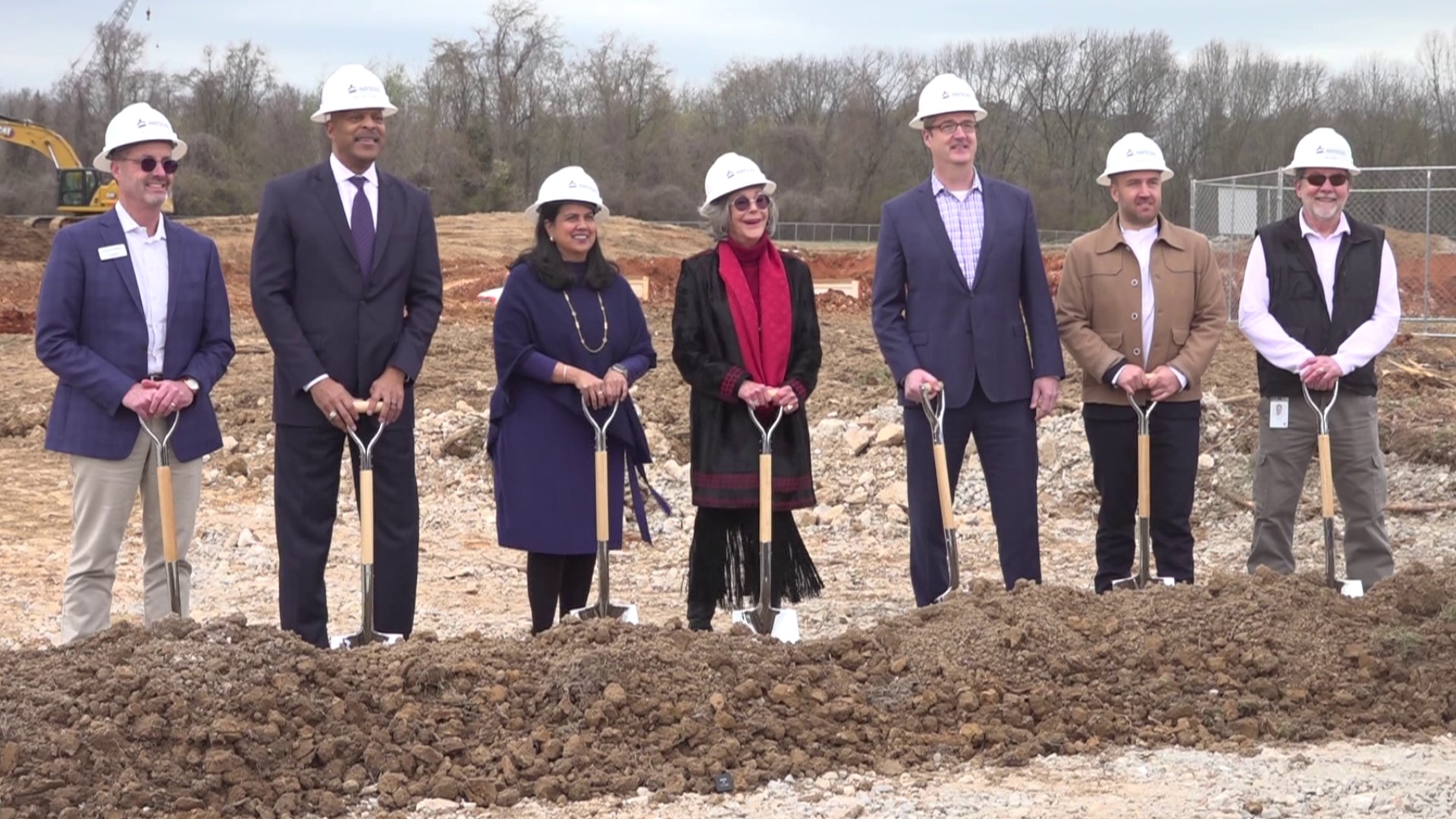BENTONVILLE, Ark. — Today, the Alice L. Walton School of Medicine (AWSOM) celebrated the commencement of construction on 14 acres of land dedicated to the new medical education facility. The Groundbreaking Ceremony featured remarks from the newly announced Founding Dean & CEO, Dr. Sharmila Makhija, Founder and Philanthropist, Alice Walton, and others.
Founded in 2021, Alice L. Walton School of Medicine will offer a four-year medical degree program that builds on conventional medicine with a compassionate, inclusive, and whole health approach. Pending programmatic accreditation by the Liaison Committee on Medical Education, the School plans to welcome the first class of 48 students in 2025. The School of Medicine will be located east of Crystal Bridges Museum of American Art in Bentonville, Arkansas, and connected through the trails.
“Northwest Arkansas is unique in its entrepreneurial spirit, focus on the quality of life, natural resources, and thriving art scene,” said School of Medicine Founder, Alice Walton. “This campus will bring together nature, art, innovation, and well-being to create an inspiring environment for learning.”
Walton said that "what we want to do are a few simple things like make northwest Arkansas a world-class destination for health and well-being."
“This building will be a place for community and a bridge to the future of medical education,” said Dr. Sharmila Makhija, Founding Dean, and CEO, of Alice L. Walton School of Medicine. “The School is poised to be a state-of-the-art learning facility, connected to nature and the community. Alongside our health system partners and neighbors, we’ll activate students and reshape medical education by addressing mental, physical, social, and emotional health.”
President of Healthcare Transformation for the Alice Walton Foundation Walter Harris said that "our doctors will take and take time with our patients and figure out the humanities with a patient. Instead of giving a shot in the arm or having an appointment in the ER. They'll sit and talk with them about what their conditions are."
The 154,000-square-foot building project is led by Arkansas-based firm Polk Stanley Wilcox. The building design features four levels, including learning halls, a public gallery, a library, clinical teaching spaces, administrative offices, a student lounge, a theater, recreation and wellness areas, underground parking, and an entry-level visitor parking area.
“We’re excited about the transformational impact that this site-responsive building and surrounding park will have for the community,” said Wesley Walls, AIA, Principal, Polk Stanley Wilcox. “And we’re eager to witness how its innovative design will impact and equip future generations of health care professionals and the well-being of Arkansans.”
Download the 5NEWS app on your smartphone:
Stream 5NEWS 24/7 on the 5+ app: How to watch the 5+ app on your streaming device
To report a typo or grammatical error, please email KFSMDigitalTeam@tegna.com and detail which story you're referring to.

