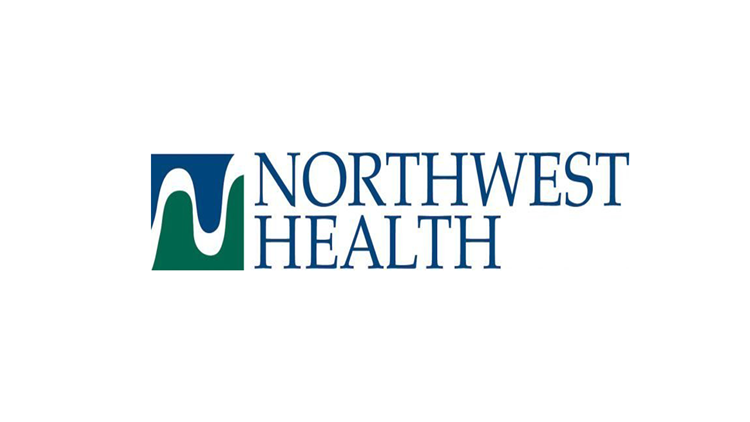FAYETTEVILLE, Ark. — A new Emergency Department opens Tuesday (March 17) morning to provide faster, more convenient access to emergency care for people living south of Fayetteville.
Located at 1255 S. Shiloh Drive in Fayetteville, the site of the former Clarion Hotel, the new 24/7 emergency department opens at 6 a.m. The construction represents an investment of approximately $9.5 million, according to Denten Park, Market CEO for Northwest Health.
The 10,300 square-foot facility houses advanced technology, including a CT scanner. The 24/7 emergency department is an extension of services for Northwest Health, operating as a department of Siloam Springs Regional Hospital which makes it designated as a Level IV trauma center through the Arkansas Department of Health.
Dr. Danelle Richards serves as medical director for emergency services for Northwest Health while Dr. Joe Olivi serves as medical director of trauma services. Tiffany Means, DNP, MHA, CENP, is the department director for emergency services.
“We’re excited to expand our presence in the community of Fayetteville and to provide service closer to a number of other cities south of Fayetteville, including Farmington, Prairie Grove, West Fork, Elkins and Lincoln,” said Park. “We are pleased to be able to provide faster access to emergency care for more people.”
As with all Northwest Health emergency departments, the facility is designed to ensure the highest quality of care as well as safety, privacy and convenience. It includes:
- Eleven patient treatment rooms with three triage exam rooms. All rooms are private, comfortable and equipped to care for individuals of all ages.
- A trauma exam room will assist the team in caring for critically ill or injured people.
- An ambulance bay is located on the south side of the building.
- There’s also a specialized room for the safe care of psychiatric patients.
- The facility also has a negative pressure room for patients who may require isolation care.
- For those who are injured or exposed to chemicals, we have decontamination equipment to assist our team providing appropriate care and protecting staff, patients or guests.
- Laboratory services will help analyze blood and specimens.
- Respiratory therapy services will provide care for those having trouble breathing.
- And, finally, imaging services include a new CT scanner, ultrasound and ‐ray equipment to help our physicians diagnose injuries and illness and to provide quality care.
Planning and construction of the new facility incorporated a number of sustainability features.
- The project follows sustainability guidelines that are industry-standard and best practices for sustainable design and construction methods.
- Although the project was not registered under Green Globes, it meets the general requirements for certification.
- The building envelope is highly efficient, exceeding energy code requirements in many cases.
- Building systems were selected to ensure efficient operating ability while minimizing environmental impact and cost.
Nashville-based HFR Design was the project architect with Batten Shaw Construction doing construction. Northwest Health is leasing 2.8 acres of the 7-acre tract which is being developed by Commercial Realty, LLC, based in Little Rock, according to Tyler Wilson, broker/developer.



